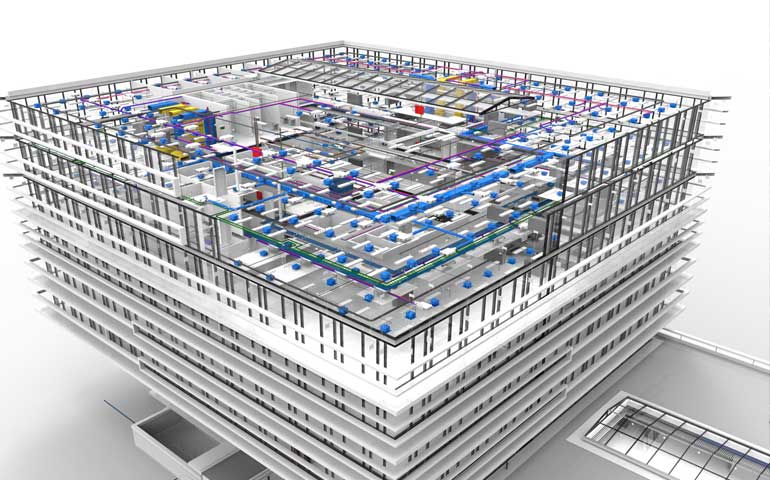BIM/CAD Capabilities
BIM is a digital representation of all physical and functional capabilities of a building. It allows for NPEC to see all dimensions of a project in order to design and complete the project on time.
CAD allows NPEC to create and manage all electrical projects. It creates a technical drawing of a physical project with the use of computer software in order to increase efficiency for NPEC. CAD software offers animation capabilities so NPEC can properly visualize their project designs.
